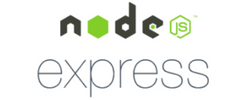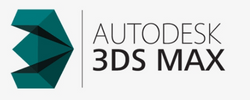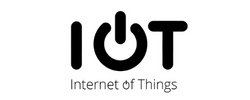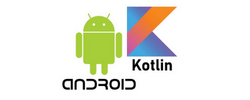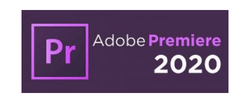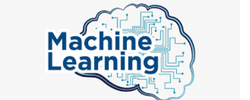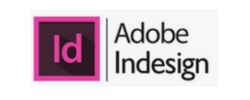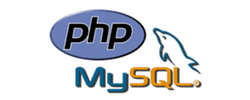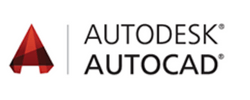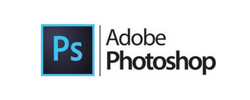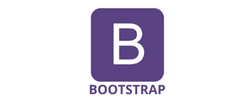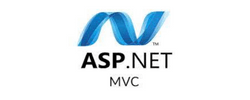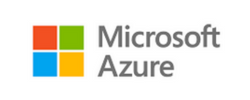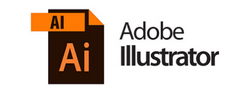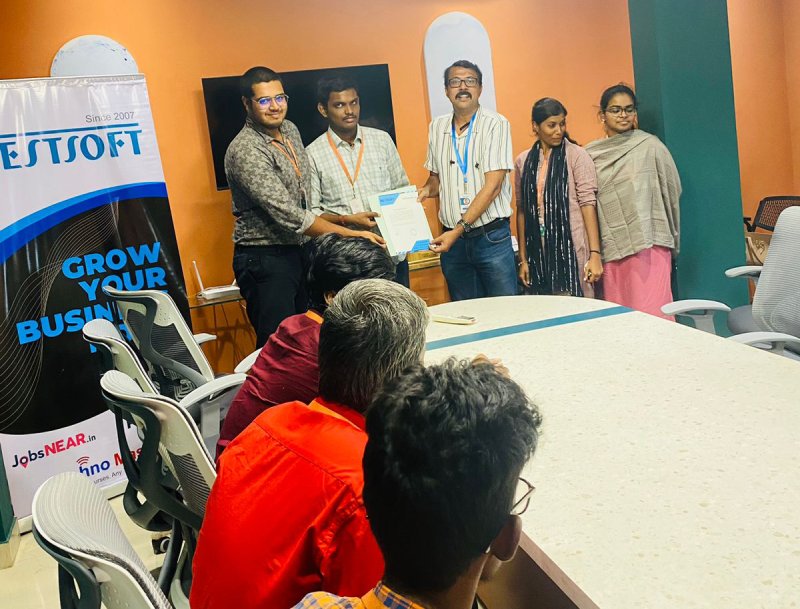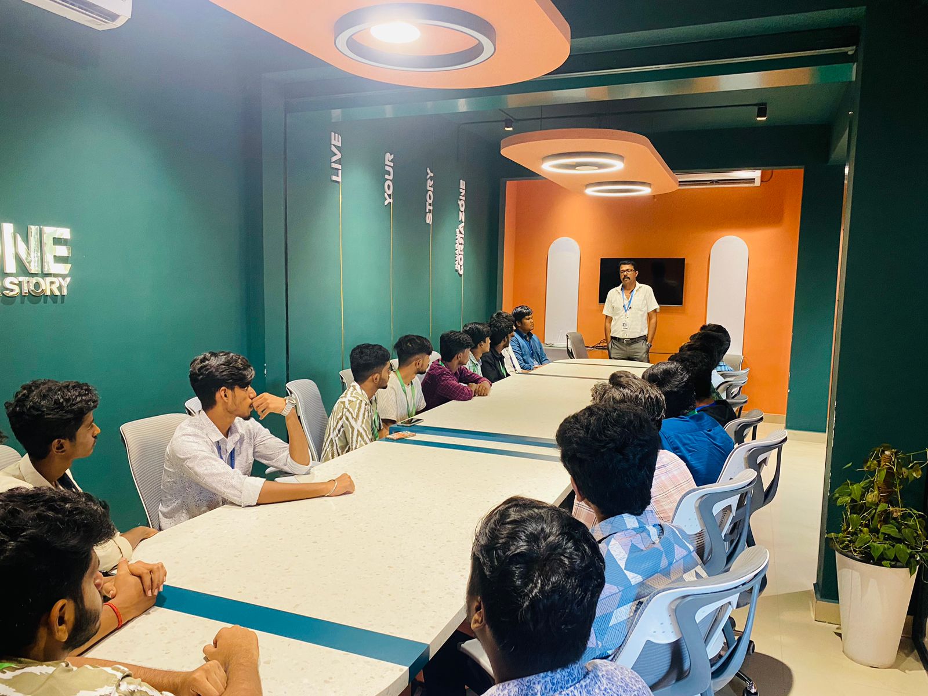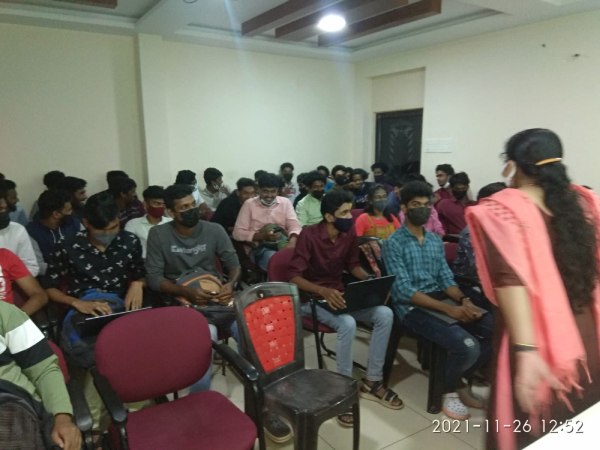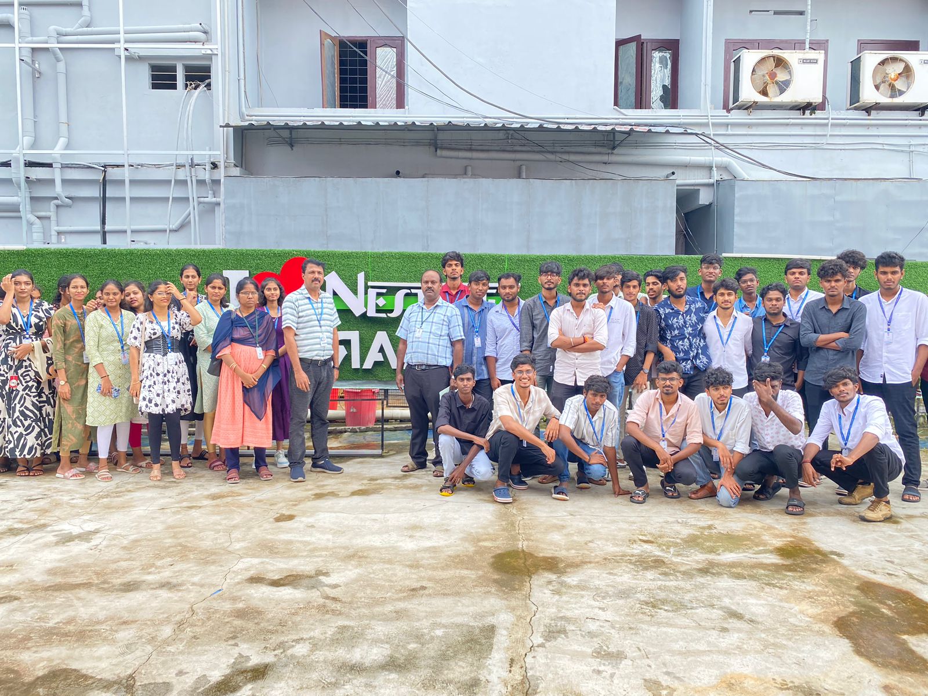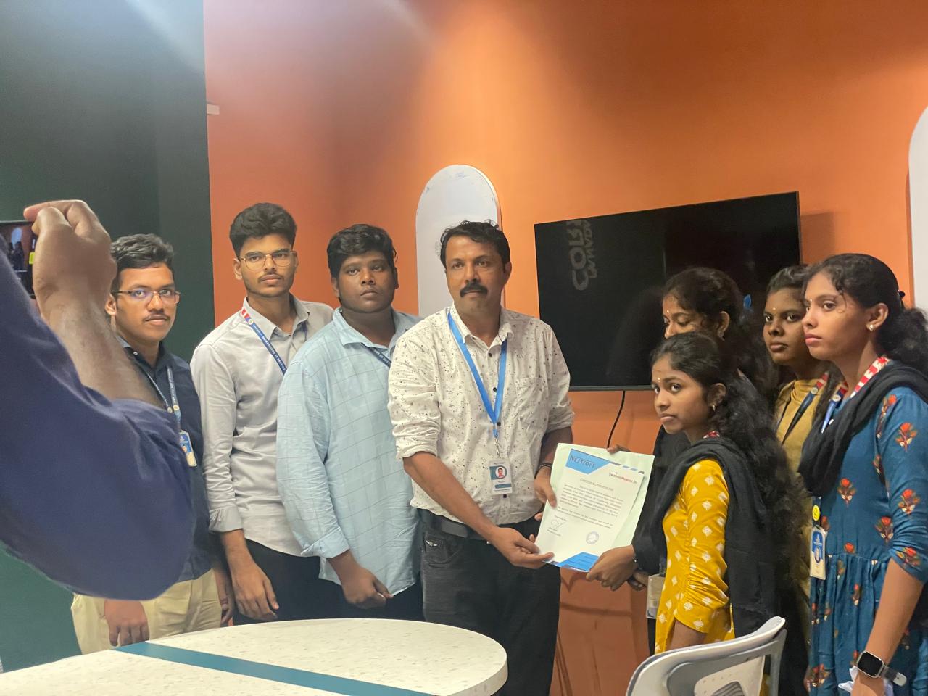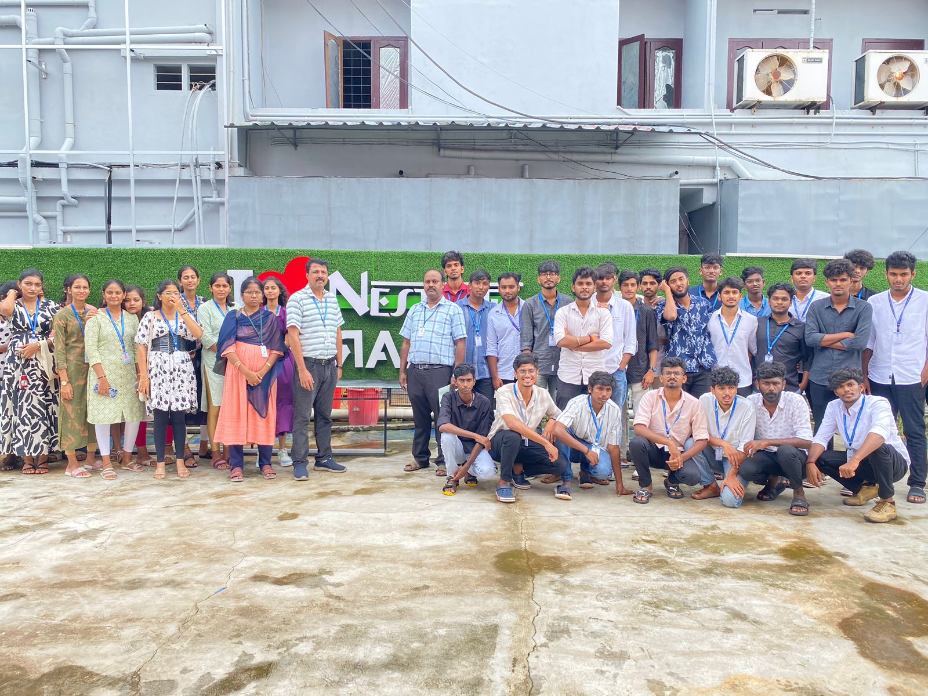AutoCAD Training by Experts
Our Training Process

AutoCAD - Syllabus, Fees & Duration
INTRODUCTION OF AUTOCAD
- Uses of AutoCAD
- Different versions
- Installation procedure
BASIC UNDERSTANDING
- User interface
- Different units and templates
- Coordinate systems
- Drawing settings
- Concept of views
- Create and Save
BASIC IDEA OF TOOLS AND MENUS
- Application button
- Quick access toolbar
- Tabs and ribbon areas
- Panels
- Drawing area
- Status bar
BASIC DRAWINGS
- Making simple lines, polylines, rectangles
- Creation of arcs, circles, ellipses
- Use of ortho and polar mode
- Simple and advance object snaps
- Object snap tracking
BASIC MODIFY TOOLS
- Scaling of objects
- Rotation of objects
- Move, copy ,trim and extend objects
- Joining and extend tools
- Offset, fillet and mirror of objects
MAJOR DRAWINGS
- Isometric, mechanical and electrical drawings with advanced building drawings
- Drawing with Hatch tools and their applications
- Making rectangular, polar and path array
- Use of multi function grips and dynamic input
- Drawing of different components of building
REUSING EXISTING CONTENT
- Creation, understanding and insertion of blocks
- Modifying and start write block
- Use of different block libraries
- Attributes
OBJECT ORGANISATION
- Understanding and assigning layers
- By layer and by block
- Enquiry tools
- Purge and rename command
ANNOTATIONS
- Basic and advance dimensions and their style
- Multileader
- Creation and modifying table with styles
- Different text styles
LAYOUT AND PRINTING
- Page setup and plotting drawing
- Viewports
- Creation of annotative dimensions
This syllabus is not final and can be customized as per needs/updates





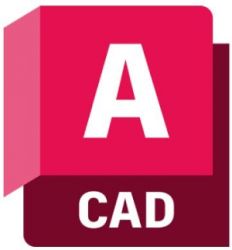 It can be done in two types of wiring diagram and a surface model diagram for use in the manufacturing, assembling and repairing of parts. It was supported by 750 training centers worldwide in the year 1994. The designed blueprint will be carried with the job for its complete stages of start to delivery in between production teams, quality team and machine handling teams review the design in case of any issues of understanding and continue machining with the reference of blueprint drafters. It is used in industry by architects, civil engineers, graphic designers, city planners and many other professionals. It helps in assessing the cost of various products which aids in managing various activities. CAD interface makes it the best technical designing beginners software for study and initial stages of engineering designing career. It has a user- friendly interface and saves time, which are great advantages to designers. AutoCAD also allows modifications in the project already saved which definitely help the users. It is also available as mobile as well as web apps. In mechanical engineering, it is used to create manufacturing processes as well as to design motor parts, robots and other innovative objects.
It can be done in two types of wiring diagram and a surface model diagram for use in the manufacturing, assembling and repairing of parts. It was supported by 750 training centers worldwide in the year 1994. The designed blueprint will be carried with the job for its complete stages of start to delivery in between production teams, quality team and machine handling teams review the design in case of any issues of understanding and continue machining with the reference of blueprint drafters. It is used in industry by architects, civil engineers, graphic designers, city planners and many other professionals. It helps in assessing the cost of various products which aids in managing various activities. CAD interface makes it the best technical designing beginners software for study and initial stages of engineering designing career. It has a user- friendly interface and saves time, which are great advantages to designers. AutoCAD also allows modifications in the project already saved which definitely help the users. It is also available as mobile as well as web apps. In mechanical engineering, it is used to create manufacturing processes as well as to design motor parts, robots and other innovative objects.

