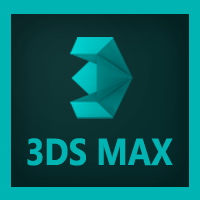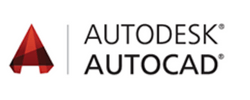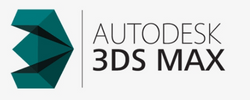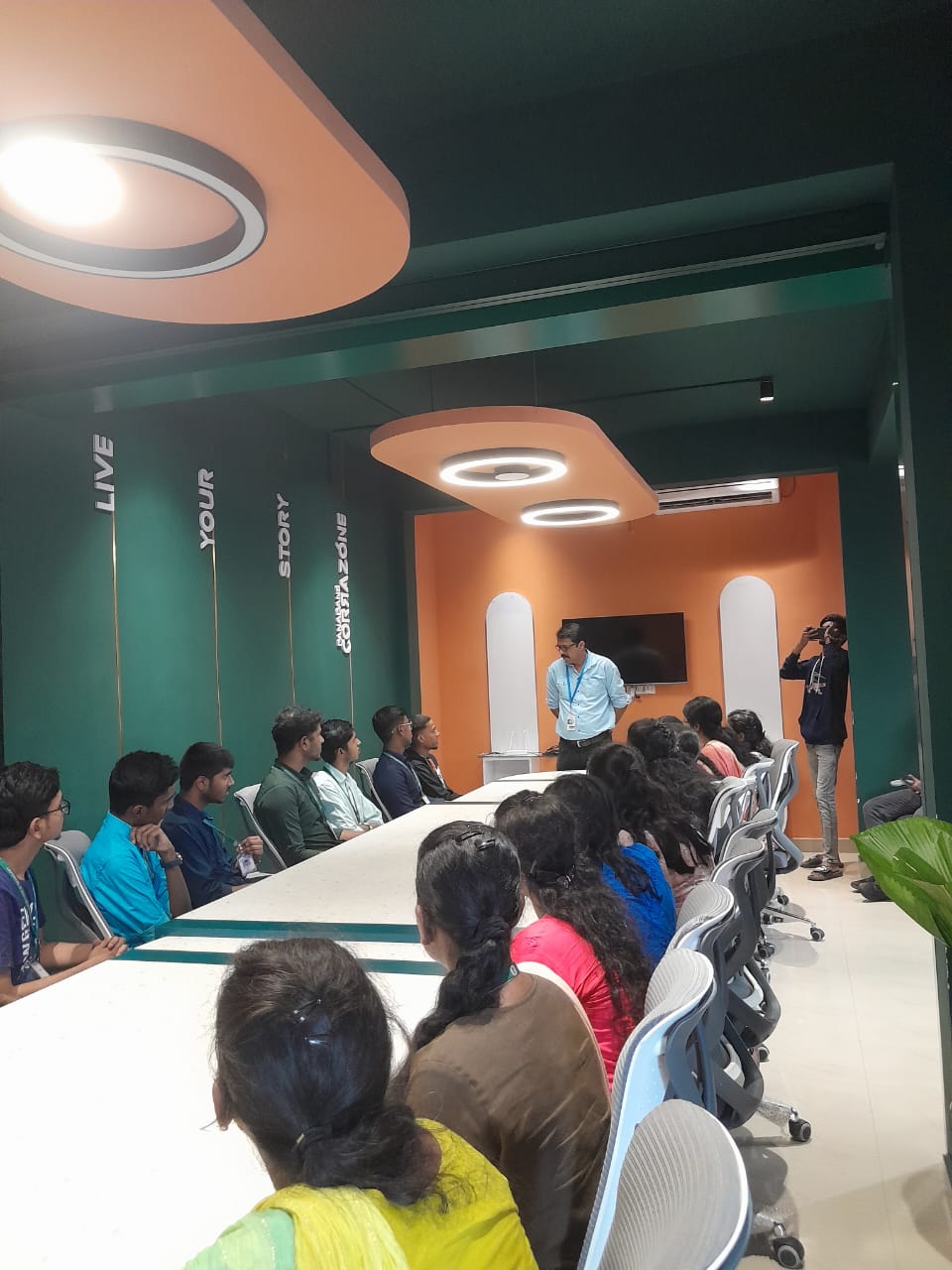Autodesk 3Ds Max Training by Experts
Our Training Process

Autodesk 3Ds Max - Syllabus, Fees & Duration
Getting to Know 3ds Max
- Touring the Interface
- The Viewports
- Getting to Know the Command Panel
- Working with Objects
- Transforming Objects
- Copying an Object
- Understanding the Perspective Viewing Tools
- Using Multiple Viewports
Introducing 3ds Max Objects
- Understanding Standard Primitives
- Adjusting Objects' Parameters
- Accessing Parameters
- Modeling Standard Primitives with Modifiers
- Using the Modifier Stack Tools
- Making Clones That Share Properties
- Using Various Modifiers
- Understanding Extended Primitives
- Working with Groups
Creating Shapes with Splines
- Drawing using Splines
- Lathing a Spline
- Modifying a Shape Using Sub-object Levels
- Flipping Surface Normals
- Creating Thickness with a Spline
- Combining and Extruding Splines
- Introducing Other Spline Types
- Editing Splines
Editing Meshes and Creating Complex Objects
- Polygon Modeling Techniques
- Using Graphite Modeling Tools
- Creating buildings using modifiers
Working with External Design Data
- Importing AutoCAD Plans into 3ds Max
- Extruding the Walls
Creating AEC Objects
- Creating a Parametric Wall
- Adjusting the Wall’s Parameters
- Adding Doors and Windows to Walls
- Creating a Parametric Window
- Creating Stairs
- Creating Foliage
Organizing and Editing Objects
- Naming Objects
- Organizing Objects by Layers
- Setting Up Layers
- Assigning Objects to Layers
- Assigning Color to Layers
- Lofting an Object
- Lofting a Shape Along a Path
- Using Different Shapes Along the Loft Path
- Extruding with the Sweep Modifier
- Aligning Objects
Light and Shadow
- Understanding the Types of Lights
- Adding a Spotlight to Simulate the Sun
- Rendering a View
- Adding Shadow Effects
- Softening Shadow Edges
Shading and Texturing
- Understanding Bitmap Texture Maps
- Diffuse Color Maps
- Understanding Surface Properties
- Adding Materials to Objects
- Understanding Material Libraries
- Editing Materials
- Using Bump Maps
- Understanding Mapping Coordinates
- Adjusting the UVW Mapping Gizmo
- Assigning Materials to Parts of an Object
- Creating a Multi/Sub-Object Material
Using the 3ds Max Camera
- Understanding the 3ds Max Camera
- Adding a Camera
- Editing the Camera Location with the Viewport Tools
- Setting Up an Interior View
- Creating an Environment
- Working with Walkthrough-Assistant
Creating Animations
- Using Animation controls
- Using Keyframe animation
- Bouncing a Ball
- Adding Camera Motion
- Adjusting the Camera Path
- Creating Preview Animation
- Compressing and Expanding Time
- Rendering the Animation
Mental Ray Concepts
- Understanding Mental Ray
- Understanding Global Illumination
- Understanding Final Gather
- Assigning the Mental Ray Renderer
- Using the Rendered Frame Window Controls
Gamma Correction
- Understanding Gamma and Linear Workflow
- Applying gamma correction
Materials
- Understanding Autodesk materials
- Understanding Arch & Design materials
- Creating various materials
Rendering
- Improving Rendering Quality
- Rendering an Exterior Scene
- Rendering an Interior Scene
VRay
- What is VRay and how to setup VRay
- Global Illumination in VRay
- VRay Image Saving Options
- VRay Lights
- VRay Camera
Rendering Scenes
- Rendering an interior scene using V-Ray
- Rendering an exterior scene using V-Ray
This syllabus is not final and can be customized as per needs/updates





 This software system is intended to develop your modeling techniques, advanced animation, mapping, and advanced lighting. Users have all the commands and functions right before them, and there's nothing that will be confusing. Our training solutions are here to assist develop your active skills to unleash your creativity to a future level, whether you're a new user or a professional in Autodesk 3D Max and it has plenty of job opportunities these days. Scene explorer might be a tool that provides a hierarchical view of scene knowledge and analysis. Nestsoft offers 3DTraining programs that are self-paced and conducted online using our patent-pending interactive simulator platform together with live-online classes and sessions are handled by industry experts. In fact, operating with software becomes simple, and it is a lot more fascinating. Autodesk 3Ds max is one among the current state of the art tools for architectural visualization, industrial design, animation filmmaking, and game design, formerly referred to as 3d max Studio or 3D Studio. The software is additionally very useful for architectural design, infrastructure and construction, product development, and producing planning. It helps to make higher 3D content in less time and users will manufacture professional-quality 3D animations, renders, and models with an economical and versatile toolset. Sophisticated models have created a very easy manner.
This software system is intended to develop your modeling techniques, advanced animation, mapping, and advanced lighting. Users have all the commands and functions right before them, and there's nothing that will be confusing. Our training solutions are here to assist develop your active skills to unleash your creativity to a future level, whether you're a new user or a professional in Autodesk 3D Max and it has plenty of job opportunities these days. Scene explorer might be a tool that provides a hierarchical view of scene knowledge and analysis. Nestsoft offers 3DTraining programs that are self-paced and conducted online using our patent-pending interactive simulator platform together with live-online classes and sessions are handled by industry experts. In fact, operating with software becomes simple, and it is a lot more fascinating. Autodesk 3Ds max is one among the current state of the art tools for architectural visualization, industrial design, animation filmmaking, and game design, formerly referred to as 3d max Studio or 3D Studio. The software is additionally very useful for architectural design, infrastructure and construction, product development, and producing planning. It helps to make higher 3D content in less time and users will manufacture professional-quality 3D animations, renders, and models with an economical and versatile toolset. Sophisticated models have created a very easy manner.



















































































